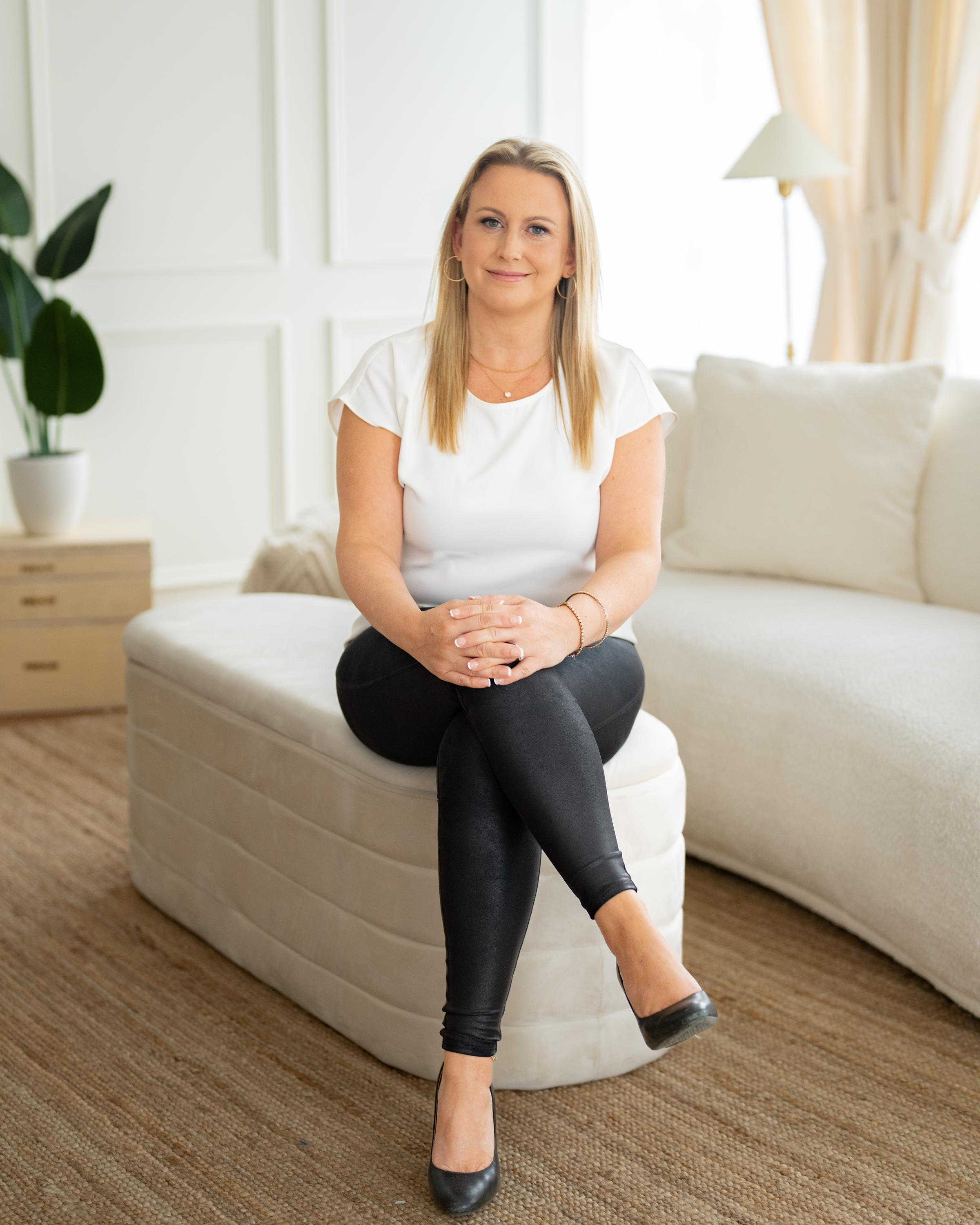Sara Keyes
Sales Representative
‹

Listings
All fields with an asterisk (*) are mandatory.
Invalid email address.
The security code entered does not match.
$389,900
Listing # 202521811
House | For Sale
191 J Ramsey Road , Wittenburg, Nova Scotia, Canada
Bedrooms: 3
Bathrooms: 2
Bathrooms (Partial): 1
Welcome to this beautifully renovated 1.5-story home in Wittenberg, NS, boasting 3 spacious bedrooms and 1.5 modern ...
View Details$399,900
Listing # 202527106
Commercial | For Sale
6197 Highway 354 , Kennetcook, Nova Scotia, Canada
Heres your opportunity to own a well-established business in the thriving community of Kennetcook. This successful gas ...
View Details$464,900
Listing # 202520970
Condo | For Sale
608 5511 Bilby Street , Halifax, Nova Scotia, Canada
Bedrooms: 2
Bathrooms: 1
Experience the convenience and design of downtown living in this brand new, never-lived-in modern downtown boutique ...
View Details$529,900
Listing # 202520349
House | For Sale
50 St Andrews Street , Stewiacke, Nova Scotia, Canada
Bedrooms: 2+1
Bathrooms: 3
Welcome to this stunning new construction bungalow nestled in the charming town of Stewiacke, just minutes from Highway ...
View Details$549,900
Listing # 202525699
Investment | For Sale
55 John Murray Drive , Enfield, Nova Scotia, Canada
Excellent Income Opportunity in the Heart of Enfield! Discover this well-maintained duplex offering two spacious ...
View Details$624,900
Listing # 202527847
House | For Sale
41 Elmwood Drive , Elmsdale, Nova Scotia, Canada
Bedrooms: 3+1
Bathrooms: 2
Welcome to 41 Elmwood Drive, located in the heart of Elmsdale. This beautifully renovated four-bedroom, two-bath side ...
View Details$774,900
Listing # 202528899
House | For Sale
15/59 John Murray Drive , Enfield, Nova Scotia, Canada
Bedrooms: 3+2
Bathrooms: 2
Outstanding Investment Opportunity in the Heart of Enfield Discover the potential in this beautifully renovated ...
View Details$775,000
Listing # 202518631
House | For Sale
379 Meadow View Way , Belnan, Nova Scotia, Canada
Bedrooms: 3+1
Bathrooms: 4
Bathrooms (Partial): 1
Welcome to 379 Meadow View Way, a stunning 4 year young, two-storey home with attached garage in the beautiful Garden ...
View Details$799,900
Listing # 202527202
House | For Sale
6874 Highway 354 , Kennetcook, Nova Scotia, Canada
Bedrooms: 3
Bathrooms: 2
Bathrooms (Partial): 1
Welcome to this beautiful 10-year-old bungalow situated on 9.3 acres of peaceful country living. This well-designed ...
View Details$799,900
Listing # 202527203
Farm | For Sale
6874 Highway 354
,Kennetcook,
Nova Scotia, Canada
Bedrooms: 2
Bathrooms: 2
Bathrooms (Partial): 1
Hobby farm potential.....Welcome to this beautiful 10-year-old bungalow situated on 9.3 acres of peaceful country living...
View Details$999,000
Listing # 202522696
Vacant Land | For Sale
903 Highway 2 , Elmsdale, Nova Scotia, Canada
Development Opportunity!! Dont miss your chance to own this 5.4 acre lot in a highly sought-after location along Highway...
View Details$1,780,000
Listing # 202507271
Vacant Land | For Sale
Lot AB-4 Renfrew Road , Nine Mile River, Nova Scotia, Canada
Nestled in the serene landscapes of Nine Mile River, this impressive parcel of land offers a unique opportunity for ...
View Details
The trademarks MLS®, Multiple Listing Service® and the associated logos are owned by CREA and identify the quality of services provided by real estate professionals who are members of CREA.
REALTOR® contact information provided to facilitate inquiries from consumers interested in Real Estate services. Please do not contact the website owner with unsolicited commercial offers.
Copyright© 2026 Jumptools® Inc. Real Estate Websites for Agents and Brokers













