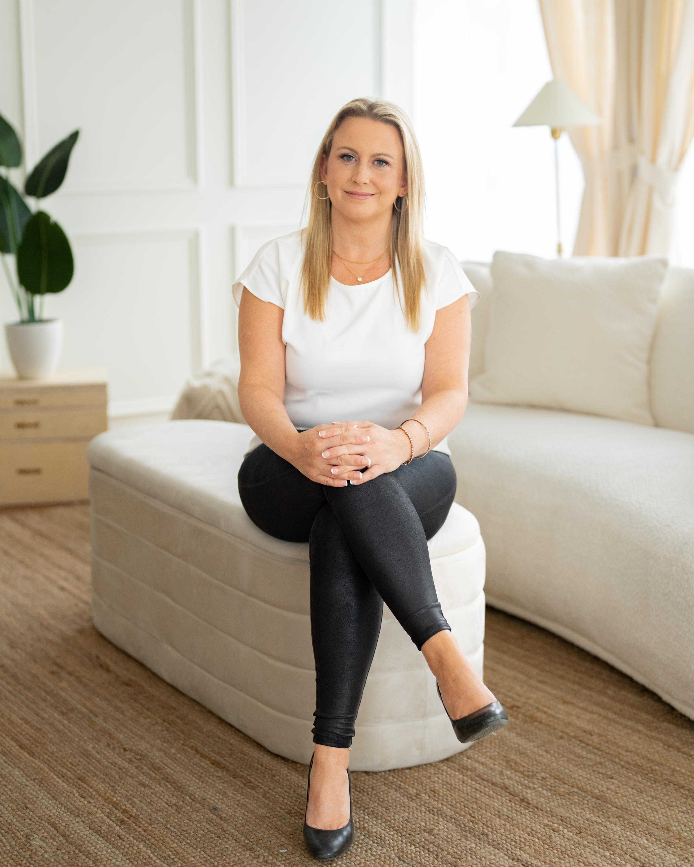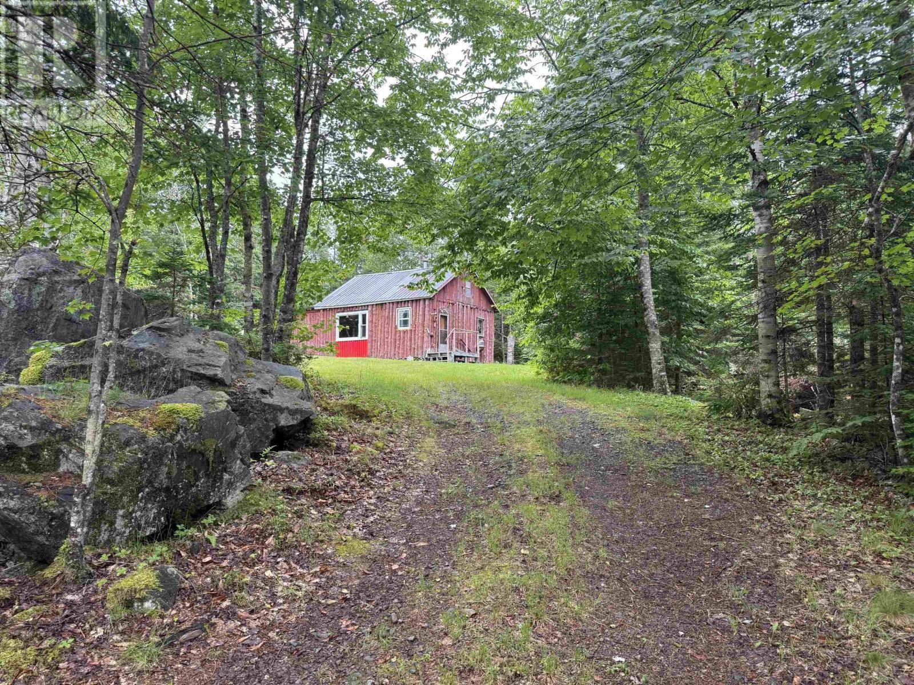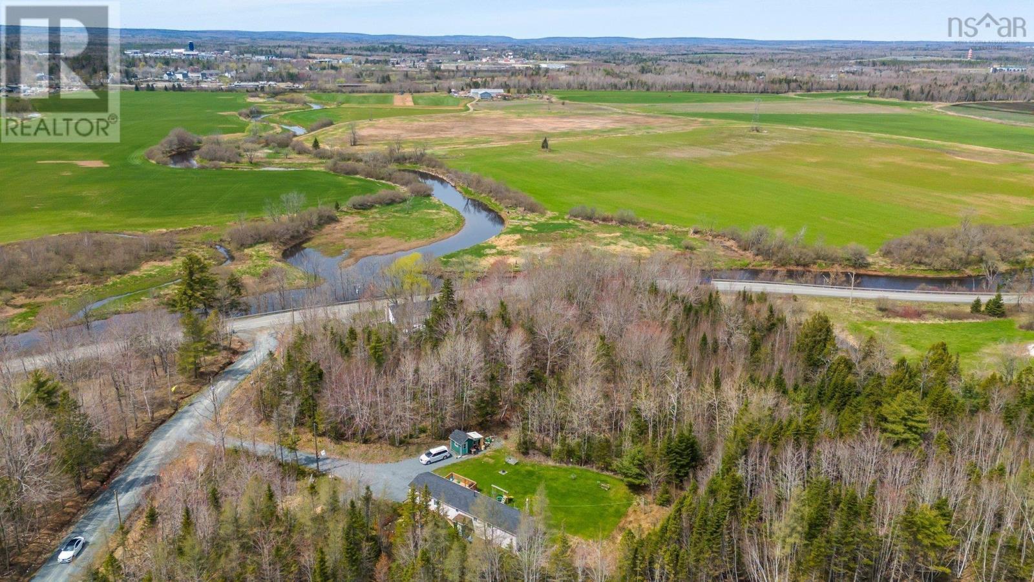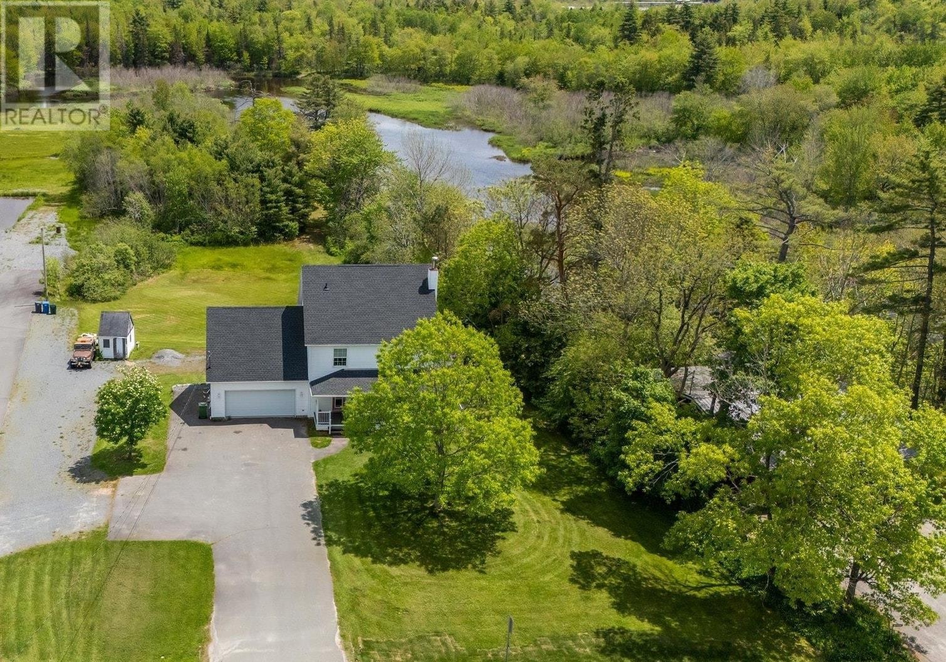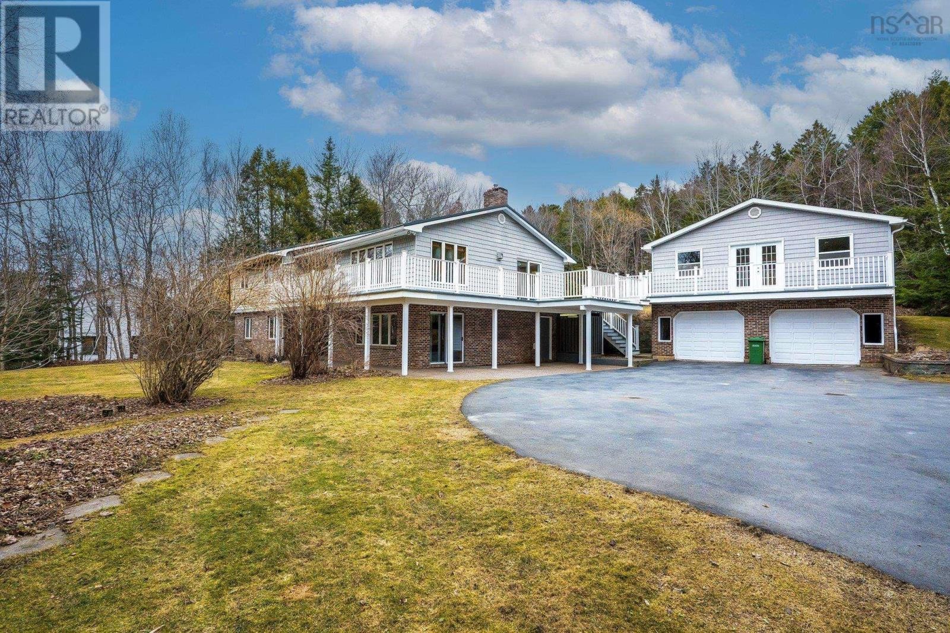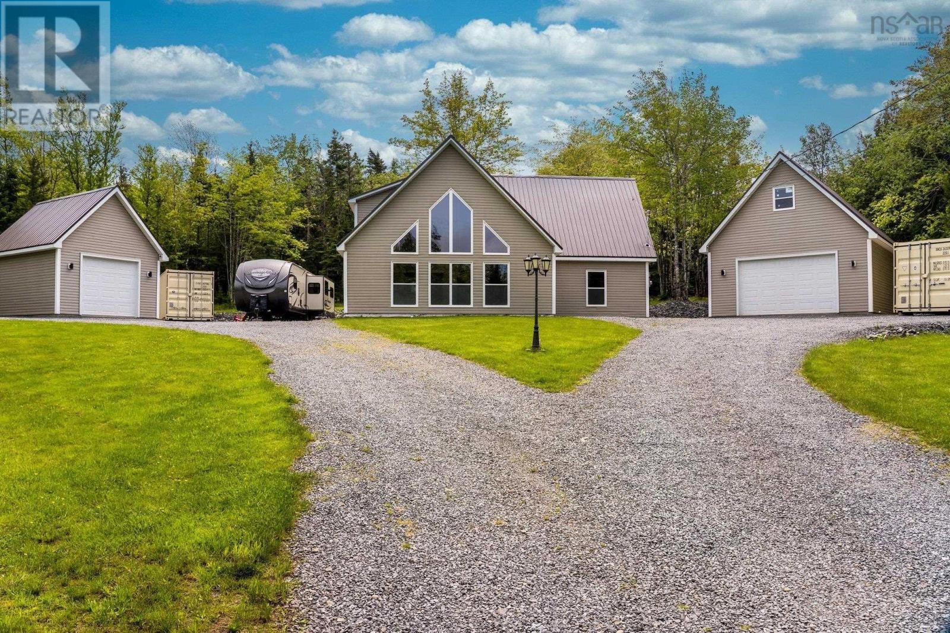Sara Keyes
Sales Representative
‹

Listings
All fields with an asterisk (*) are mandatory.
Invalid email address.
The security code entered does not match.
$54,900
Listing # 202516000
Vacant Land | For Sale
Lot Tuff Street , Macphees Corner, Nova Scotia, Canada
Discover the perfect blend of peace, privacy, and convenience with this beautiful 4.9 acre lot nestled on a quiet street...
View Details$72,900
Listing # 202517436
Vacant Land | For Sale
600 Reid Station Road , South Branch, Nova Scotia, Canada
Outdoor Enthusiasts Paradise 2-Acre Lot with Hunting Camp tucked away on a quiet road, this 2-acre lot offers the ...
View Details$149,900
Listing # 202510555
Vacant Land | For Sale
20 Dashmesh Avenue , Elmsdale, Nova Scotia, Canada
4.22 Acre Lot with Utilities Ready for Your Vision! Discover the perfect opportunity to own 4.22 beautiful acres of ...
View Details$265,900
Listing # 202507735
House | For Sale
171 Exhibition Grounds Road , Middle Musquodoboit, Nova Scotia, Canada
Bedrooms: 2
Bathrooms: 1
Amazing Location!!! Welcome to this charming 2-bedroom, 1-bathroom bungalow located in the heart of Middle Musquodoboit....
View Details$469,900
Listing # 202512988
Condo | For Sale
11 Granite Place , Mount Uniacke, Nova Scotia, Canada
Bedrooms: 3
Bathrooms: 2
Bathrooms (Partial): 1
Welcome to this beautiful 3-bedroom, 2-bathroom home, just 4 years young and thoughtfully designed for comfort, ...
View Details$499,900
Listing # 202517475
House | For Sale
2163 Highway 2 , Milford, Nova Scotia, Canada
Bedrooms: 3
Bathrooms: 3
Bathrooms (Partial): 1
Are you looking for a home on a gorgeous lot with a large garage, full secondary suite, a metal roof and within walking ...
View Details$549,900
Listing # 202503850
Vacant Land | For Sale
8-A Tully Avenue , Shubenacadie, Nova Scotia, Canada
Outstanding opportunity to take this this 7.2 +/- acre mostly R2 zoned property in Shubenacadie and develop it into up ...
View Details$579,900
Listing # 202516119
House | For Sale
22 Mariah Drive , Lantz, Nova Scotia, Canada
Bedrooms: 3
Bathrooms: 3
Bathrooms (Partial): 1
Welcome to this beautiful and modern 3-bedroom, 2.5-bathroom home located in a vibrant, family-friendly neighborhood in ...
View Details$619,900
Listing # 202517474
House | For Sale
1389 Highway 2 , Lantz, Nova Scotia, Canada
Bedrooms: 3+1
Bathrooms: 3
Bathrooms (Partial): 1
Welcome to this beautifully maintained 4 bedroom, 2.5-bathroom bungalow with detached garage and beautiful in ground ...
View Details$624,900
Listing # 202506295
House | For Sale
67 Skyridge Drive , Dutch Settlement, Nova Scotia, Canada
Bedrooms: 3
Bathrooms: 2
Bathrooms (Partial): 1
Welcome to your serene sanctuary nestled in the heart of Dutch Settlement. This stunning bungalow with attached and ...
View Details$674,900
Listing # 202516676
House | For Sale
100 Highway 224 , Shubenacadie, Nova Scotia, Canada
Bedrooms: 1+2
Bathrooms: 3
Bathrooms (Partial): 1
Welcome to your dream home, a beautiful 3-bedroom, 2.5-bathroom bungalow that boasts stunning views of the Shubenacadie ...
View Details$709,900
Listing # 202517075
House | For Sale
108 Danny Drive , Beaver Bank, Nova Scotia, Canada
Bedrooms: 6
Bathrooms: 3
Welcome to this stunning and spacious 2 storey with attached garage, paved driveway and gorgeous yard, located in the ...
View Details$724,900
Listing # 202513595
House | For Sale
109 Highway 2 , Enfield, Nova Scotia, Canada
Bedrooms: 4
Bathrooms: 3
Bathrooms (Partial): 1
Spacious 4 bedroom, 3 bath, fully finished home with attached garage on 2.7 acres of riverfront in the heart of Enfield,...
View Details$769,900
Listing # 202505850
House | For Sale
252 Howe Avenue , Fall River, Nova Scotia, Canada
Bedrooms: 5
Bathrooms: 3
Looking for a home with the perfect secondary suite, in the best location, on a beautiful private lot in Fall River?! ...
View Details$799,900
Listing # 202512245
House | For Sale
660 St Andrews River Road , Shubenacadie East, Nova Scotia, Canada
Bedrooms: 3
Bathrooms: 2
Pride of ownership shows in this 3 bdrm, 2 bath home. Built on just under 2 acres of woodsy privacy accessible through a...
View Details$829,900
Listing # 202515457
House | For Sale
110 Coulter Crescent , Oakfield, Nova Scotia, Canada
Bedrooms: 3+1
Bathrooms: 4
Bathrooms (Partial): 1
Welcome to 110 Coulter Crescent in the picturesque Oakfield Woods subdivision. Set on a beautifully landscaped 1.5 acre ...
View Details$929,900
Listing # 202502599
Farm | For Sale
34 Horne Settlement Road
,Enfield,
Nova Scotia, Canada
Bedrooms: 4
Bathrooms: 2
Bathrooms (Partial): 1
Welcome home to this stunning estate consisting of a over 9 acres of beautiful property, a 30x40 4 stall barn (wired & ...
View Details$929,900
Listing # 202502598
House | For Sale
34 Horne Settlement Rd , Enfield, Nova Scotia, Canada
Bedrooms: 4
Bathrooms: 2
Bathrooms (Partial): 1
Welcome home to this stunning estate consisting of a over 9 acres of beautiful property, a 30x40 4 stall barn (wired & ...
View Details$979,900
Listing # 202509270
House | For Sale
111 Highway 2 , Enfield, Nova Scotia, Canada
Bedrooms: 4+1
Bathrooms: 5
Bathrooms (Partial): 1
Discover the perfect blend of comfort, space, and opportunity with this beautifully maintained 2-unit bungalow situated ...
View Details$979,900
Listing # 202509268
Investment | For Sale
111 Highway 2 , Enfield, Nova Scotia, Canada
Discover the perfect blend of comfort, space, and opportunity with this beautifully maintained 2-unit bungalow situated ...
View Details$1,190,000
Listing # 202506949
House | For Sale
206 Monte Vista Road , Enfield, Nova Scotia, Canada
Bedrooms: 3
Bathrooms: 3
Bathrooms (Partial): 2
Welcome to your dream home on Monte Vista Road, where exceptional comfort meets the beauty of nature. This stunning ...
View Details$1,780,000
Listing # 202507271
Vacant Land | For Sale
Lot AB-4 Renfrew Road , Nine Mile River, Nova Scotia, Canada
Nestled in the serene landscapes of Nine Mile River, this impressive parcel of land offers a unique opportunity for ...
View Details
The trademarks MLS®, Multiple Listing Service® and the associated logos are owned by CREA and identify the quality of services provided by real estate professionals who are members of CREA.
REALTOR® contact information provided to facilitate inquiries from consumers interested in Real Estate services. Please do not contact the website owner with unsolicited commercial offers.
Copyright© 2025 Jumptools® Inc. Real Estate Websites for Agents and Brokers
