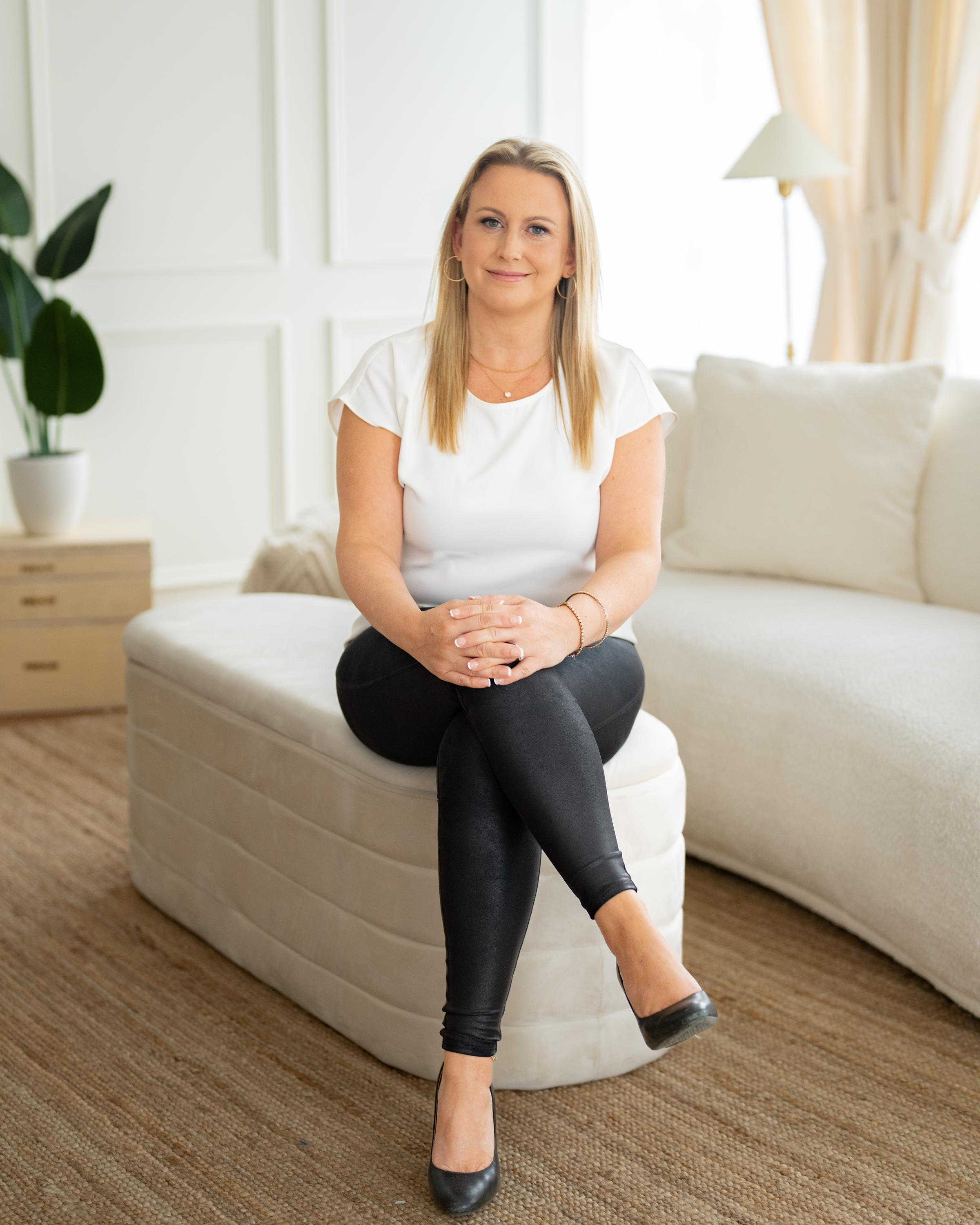Sara Keyes
Sales Representative
‹

Listings
All fields with an asterisk (*) are mandatory.
Invalid email address.
The security code entered does not match.
$319,900
Listing # 202507735
House | For Sale
171 Exhibition Grounds Road , Middle Musquodoboit, Nova Scotia, Canada
Bedrooms: 2
Bathrooms: 1
Amazing Location!!! Welcome to this charming 2-bedroom, 1-bathroom bungalow located in the heart of Middle Musquodoboit....
View Details$399,900
Listing # 202509485
House | For Sale
106 Hemlock Drive , Elmsdale, Nova Scotia, Canada
Bedrooms: 1+3
Bathrooms: 2
Bathrooms (Partial): 1
Welcome to this meticulously maintained 4 bedroom, 1.5 bathroom semi-detached split entry with paved driveway located in...
View Details$549,900
Listing # 202503850
Vacant Land | For Sale
8-A Tully Avenue , Shubenacadie, Nova Scotia, Canada
Outstanding opportunity to take this this 7.2 +/- acre mostly R2 zoned property in Shubenacadie and develop it into up ...
View Details$574,900
Listing # 202426719
House | For Sale
37 Ridgeview Street , Milford, Nova Scotia, Canada
Bedrooms: 2
Bathrooms: 2
Welcome to this gorgeous, meticulously maintained 2 bedroom 2 bath side split home with attached garage and concrete ...
View Details$649,900
Listing # 202506295
House | For Sale
67 Skyridge Drive , Dutch Settlement, Nova Scotia, Canada
Bedrooms: 3
Bathrooms: 2
Bathrooms (Partial): 1
Welcome to your serene sanctuary nestled in the heart of Dutch Settlement. This stunning bungalow with attached and ...
View Details$759,900
Listing # 202508911
House | For Sale
355 Meadow View Way , Belnan, Nova Scotia, Canada
Bedrooms: 3
Bathrooms: 2
Welcome to your dream home in the desirable Garden Meadows Subdivision in Belnan, where modern comfort meets elegant ...
View Details$799,900
Listing # 202505850
House | For Sale
252 Howe Avenue , Fall River, Nova Scotia, Canada
Bedrooms: 5
Bathrooms: 3
Looking for a home with the perfect secondary suite, in the best location, on a beautiful private lot in Fall River?! ...
View Details$799,900
Listing # 202506294
House | For Sale
67 Taylor Drive , Windsor Junction, Nova Scotia, Canada
Bedrooms: 4
Bathrooms: 4
Bathrooms (Partial): 1
Introducing a remarkable two-story 4 bedroom, 3 bathroom home with attached garage and paved circular driveway, nestled ...
View Details$849,900
Listing # 202506841
House | For Sale
323 Royal Oaks Way , Belnan, Nova Scotia, Canada
Bedrooms: 3+1
Bathrooms: 4
Bathrooms (Partial): 1
Absolutely stunning 4 bedroom, 3.5 bath 2 storey with attached garage and above ground pool on a beautiful lot in Garden...
View Details$949,900
Listing # 202502599
Farm | For Sale
34 Horne Settlement Road
,Enfield,
Nova Scotia, Canada
Bedrooms: 4
Bathrooms: 2
Bathrooms (Partial): 1
Welcome home to this stunning estate consisting of a over 9 acres of beautiful property, a 30x40 4 stall barn (wired & ...
View Details$949,900
Listing # 202502598
House | For Sale
34 Horne Settlement Rd , Enfield, Nova Scotia, Canada
Bedrooms: 4
Bathrooms: 2
Bathrooms (Partial): 1
Welcome home to this stunning estate consisting of a over 9 acres of beautiful property, a 30x40 4 stall barn (wired & ...
View Details$999,999
Listing # 202509270
House | For Sale
111 Highway 2 , Enfield, Nova Scotia, Canada
Bedrooms: 4+1
Bathrooms: 5
Bathrooms (Partial): 1
Discover the perfect blend of comfort, space, and opportunity with this beautifully maintained 2-unit bungalow situated ...
View Details$999,999
Listing # 202509268
Investment | For Sale
111 Highway 2 , Enfield, Nova Scotia, Canada
Discover the perfect blend of comfort, space, and opportunity with this beautifully maintained 2-unit bungalow situated ...
View Details$1,190,000
Listing # 202506949
House | For Sale
206 Monte Vista Road , Enfield, Nova Scotia, Canada
Bedrooms: 3
Bathrooms: 3
Bathrooms (Partial): 2
Welcome to your dream home on Monte Vista Road, where exceptional comfort meets the beauty of nature. This stunning ...
View Details$1,880,000
Listing # 202507271
Vacant Land | For Sale
Lot AB-4 Renfrew Road , Nine Mile River, Nova Scotia, Canada
Nestled in the serene landscapes of Nine Mile River, this impressive parcel of land offers a unique opportunity for ...
View Details$2,250,000
Listing # 202412685
Vacant Land | For Sale
Lot Highway 214 , Belnan, Nova Scotia, Canada
Rare opportunity to invest in one of the fastest growing communities in Nova Scotia. This 113 acre parcel is just a skip...
View Details
The trademarks MLS®, Multiple Listing Service® and the associated logos are owned by CREA and identify the quality of services provided by real estate professionals who are members of CREA.
REALTOR® contact information provided to facilitate inquiries from consumers interested in Real Estate services. Please do not contact the website owner with unsolicited commercial offers.
Copyright© 2025 Jumptools® Inc. Real Estate Websites for Agents and Brokers

















